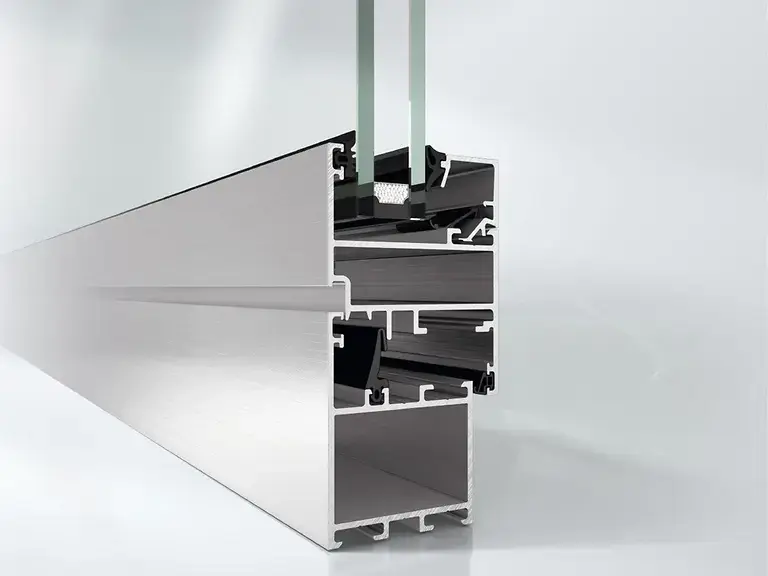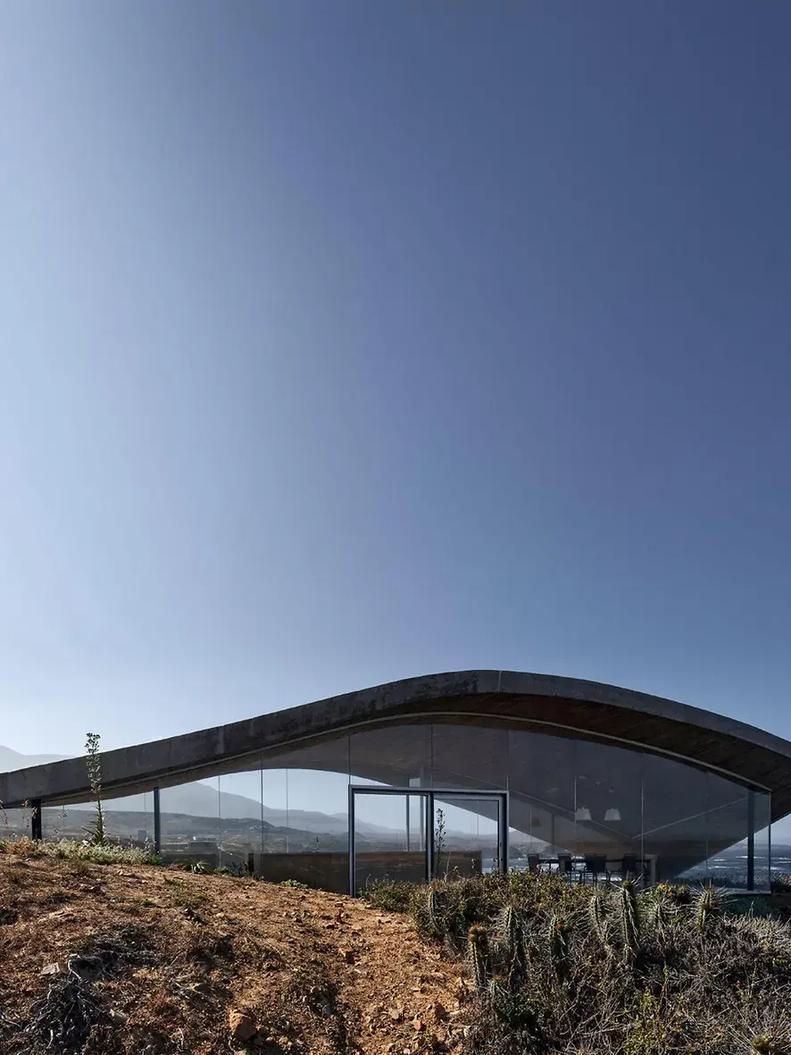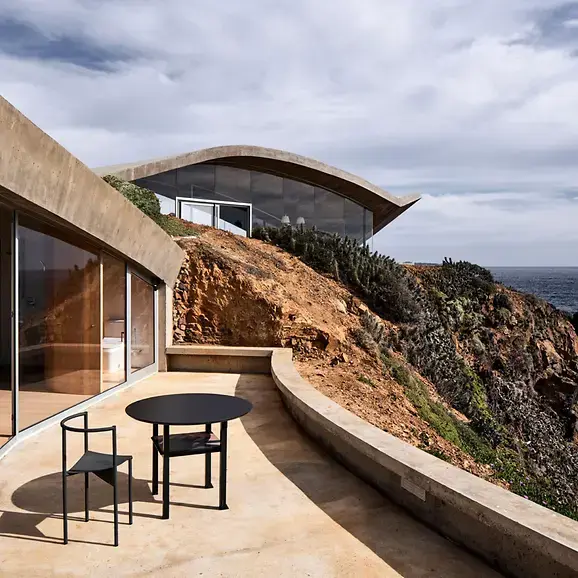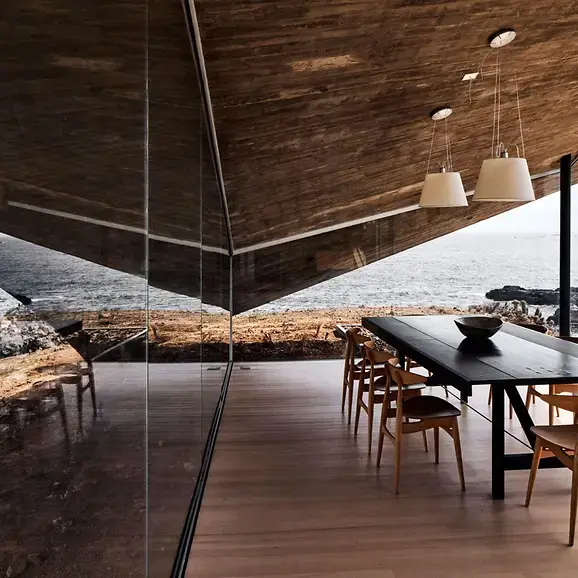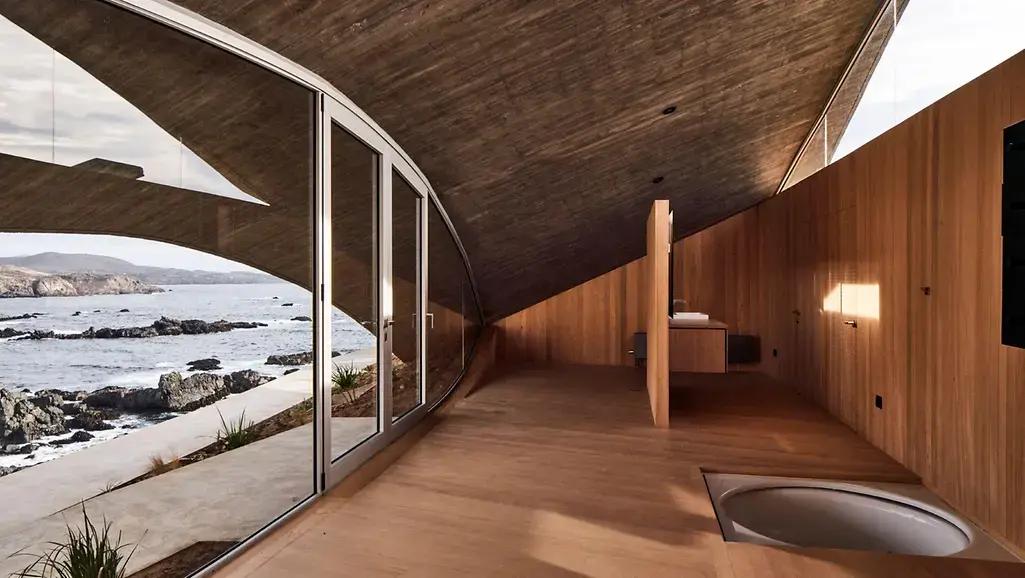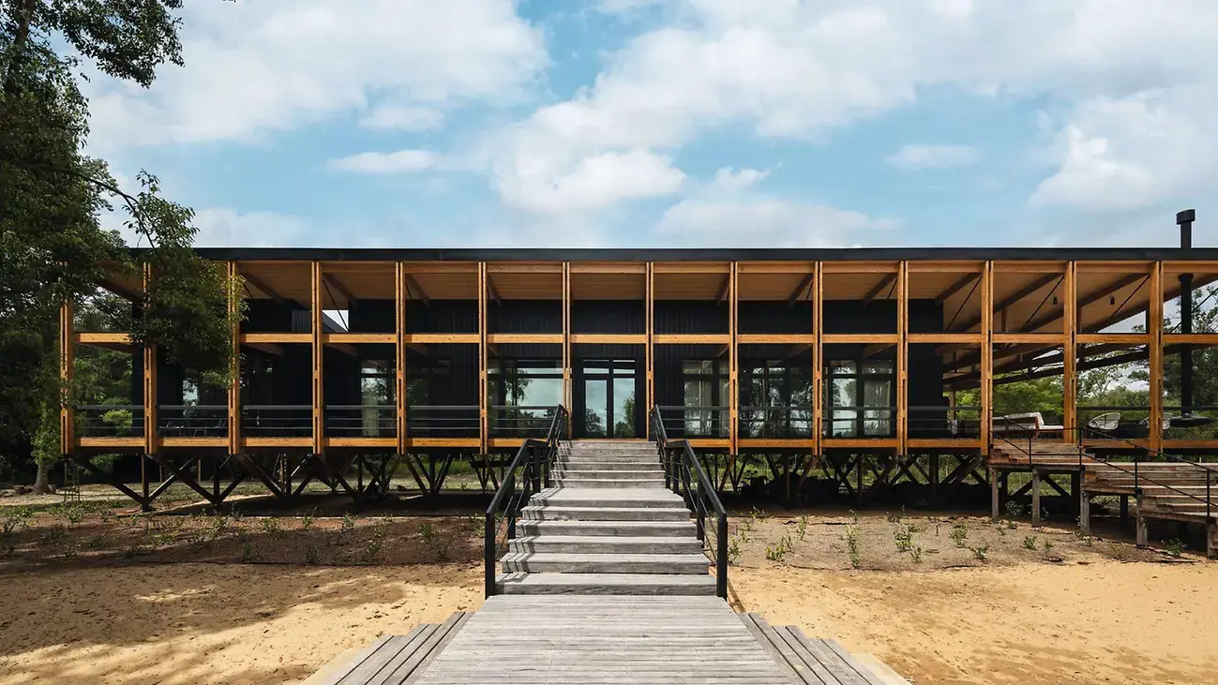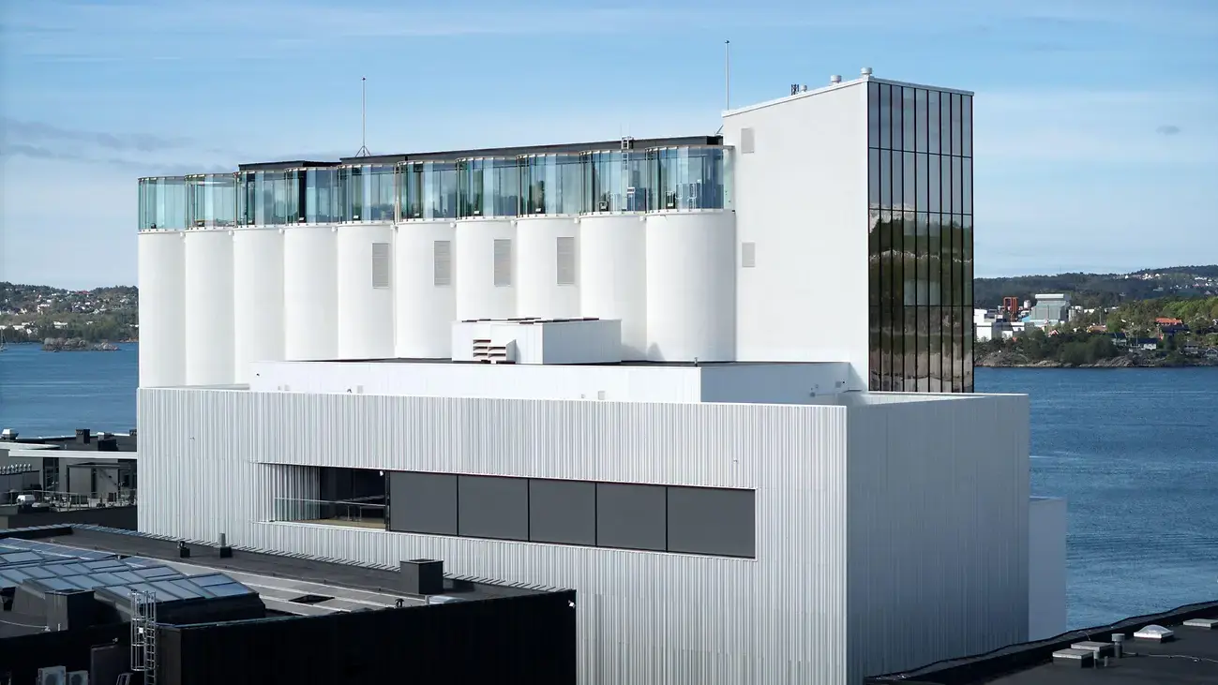Sóng không phải là bức tường – ngôi nhà của Ryūe Nishizawa
Ngôi nhà Nishizawa ở Chile hòa quyện khéo léo vào cảnh quan ven biển, cho phép sức mạnh của Thái Bình Dương được cảm nhận qua kiến trúc. Với hình dáng tựa sóng biển và mặt bằng được thiết kế tỉ mỉ, bản thân ngôi nhà như một phần của khung cảnh xung quanh, với sự chuyển tiếp liền mạch giữa bên trong và bên ngoài.



