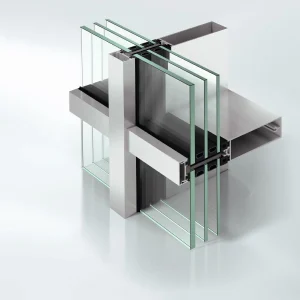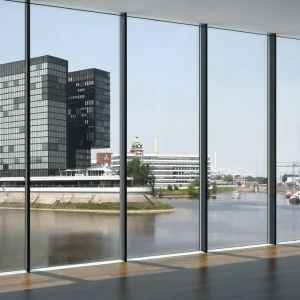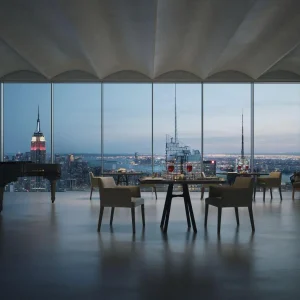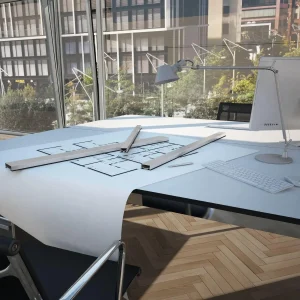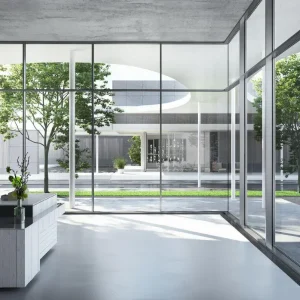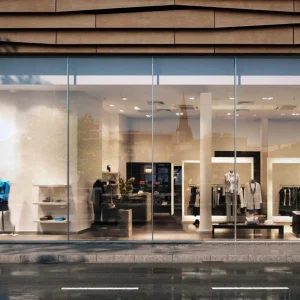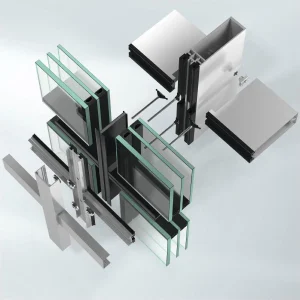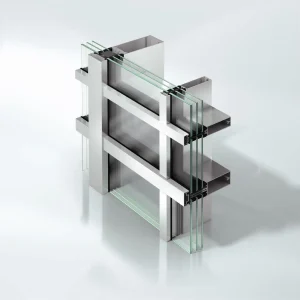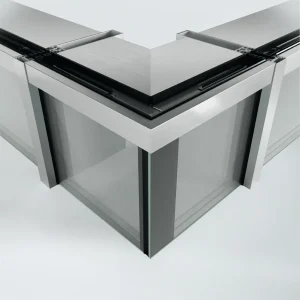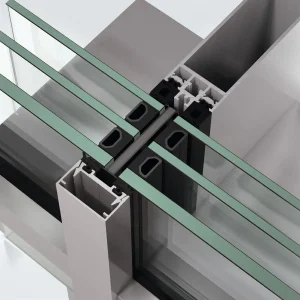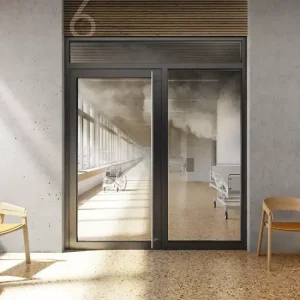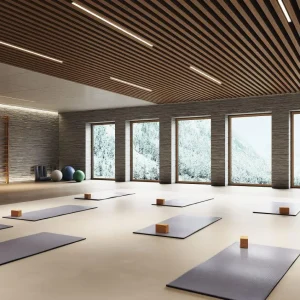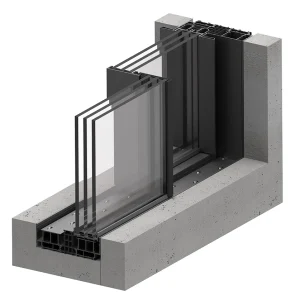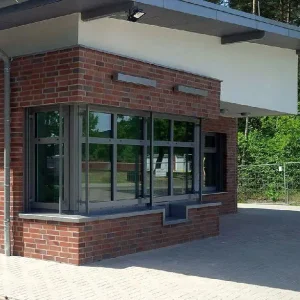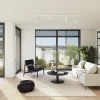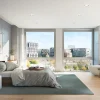HÀ NỘI
Hội sở: D1 - L13 KĐT Mới Dương Nội, P Dương Nội
tgswindow@gmail.com
t +84988612467
HẢI PHÒNG
Mời hợp tác !!!
tgswindow@gmail.com
t +84988612467
QUẢNG NINH
Mời hợp tác !!!
tgswindow@gmail.com
t +84988612467
BẮC NINH
Mời hợp tác !!!
tgswindow@gmail.com
t +84988612467
HƯNG YÊN
Mời hợp tác !!!
tgswindow@gmail.com
t +84988612467
NINH BÌNH
Mời hợp tác !!!
tgswindow@gmail.com
t +84988612467
PHÚ THỌ
Mời hợp tác !!!
tgswindow@gmail.com
t +84988612467
THÁI NGUYÊN
Mời hợp tác !!!
tgswindow@gmail.com
t +84988612467
TUYÊN QUANG
Mời hợp tác !!!
tgswindow@gmail.com
t +84988612467
LÀO CAI
Mời hợp tác !!!
tgswindow@gmail.com
t +84988612467
LAI CHÂU
Mời hợp tác !!!
tgswindow@gmail.com
t +84988612467
ĐIỆN BIÊN
Mời hợp tác !!!
tgswindow@gmail.com
t +84988612467
LẠNG SƠN
Mời hợp tác !!!
tgswindow@gmail.com
t +84988612467
CAO BẰNG
Mời hợp tác !!!
tgswindow@gmail.com
t +84988612467
SƠN LA
Mời hợp tác !!!
tgswindow@gmail.com
t +84988612467














