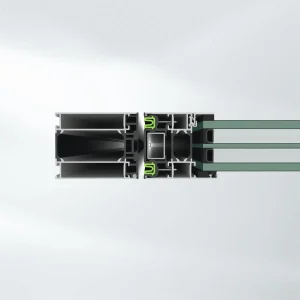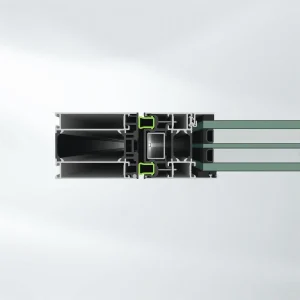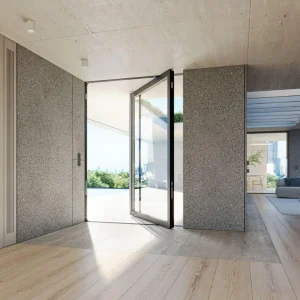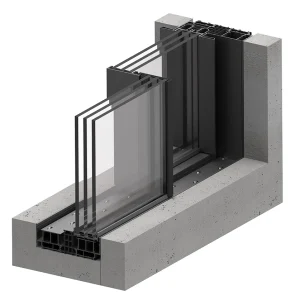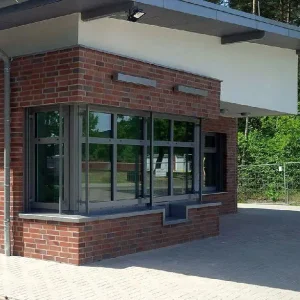AD AL 75, thermally insulated aluminium pivot door system
with an active air-supported sealing system with 75 mm basic depth.
Design features:
Door construction flush on exterior
Three-chamber profile composition, symmetrically arranged, consisting of two aluminium profiles connected with special insulating bars without insulating foam.
The seal is created by two air-supported gaskets fitted in the leaf frame.
The frame profile can be fully integrated in the ceiling/floor, enabling flush installation in the respective surface.
The pivot door system can be combined with window and/or façade systems.
Unless standards / guidelines / state building regulations specify other requirements for the base, the bottom door seal must be fitted with a stabilising intermediate thermally separated aluminium threshold and corresponding sealing gaskets.
The structural conditions must be assessed individually.
Profile basic depths:
Outer frame, mullion, transom 75 mm
Leaf frame (door) 75 mm
Profile face widths:
Leaf profile (surrounding) 82 mm (84 mm including plastic cover)
Outer frame profile (surrounding) 92 mm (94 mm including plastic cover)
Transom 82 mm
Outer frame extension 26, 34, 44, 54, 100 mm
Max. weights: up to 500 kg (*700 kg)
Width: up to 3000 mm (*4000 mm)
Height: up to 4000 mm (*5000 mm)
Glass thicknesses: 18 – 58 mm
*It is recommended to choose a width/height ratio that does not exceed a unit area of 10 m² and a leaf weight of 500 kg. With the hinge positioned centrally, leaf weights of up to 700 kg are possible.
Surface finish
The profile surfaces can be powder coated or anodised in different designs and colours.
Gasket module and compressor:
The seal between the leaf and outer frame of the pivot door is created using two surrounding inflatable airtight seals made from EPDM. The air required for this is generated with a virtually noiseless, maintenance-free piston compressor (24 V DC) concealed in the outer frame.
Manual button for gasket module:
Button with integrated LED (built into outer frame profile; can be mounted in or on wall as an alternative)
Button can be connected via potential-free contact through:
Home automation systems (KNX, EIB, smartphone, etc.)
Alarm systems (fingerprints, iris scanner, etc.)
Opening types:
The opening direction is to be implemented using pivot hinges and can be inward or outward-opening.
The hinges are to be positioned according to the angle of rotation:
Decentralised positioning: Opening up to 120° in both directions
Centralised positioning: Opening up to 180° in both directions
Test values:
Thermal insulation in accordance with DIN EN ISO 10077-2: From Ud = 1.0 W/(m²K)
Wind load resistance in accordance with DIN EN 12210: Up to class C2/B2
Air permeability in accordance with DIN EN 12207: Up to class 4
Watertightness in accordance with DIN EN 12208: Up to class 9A
Durability in accordance with DIN EN 12400: Up to class 4 (door unit)









